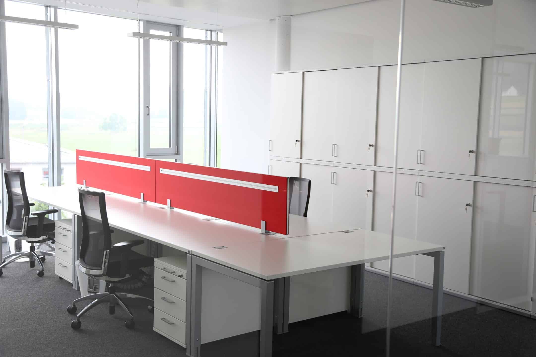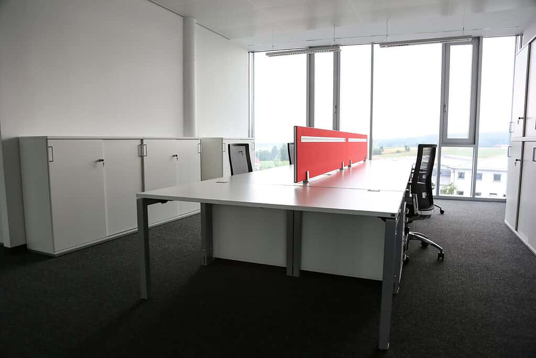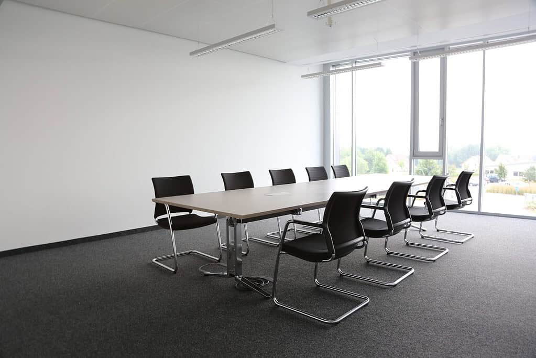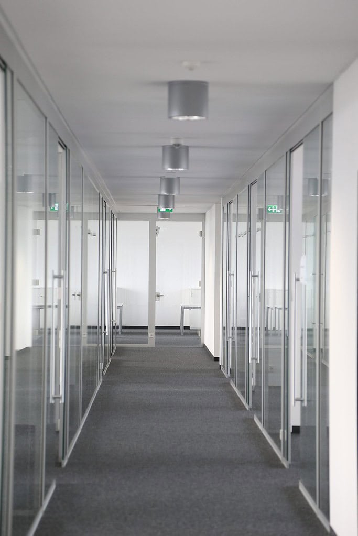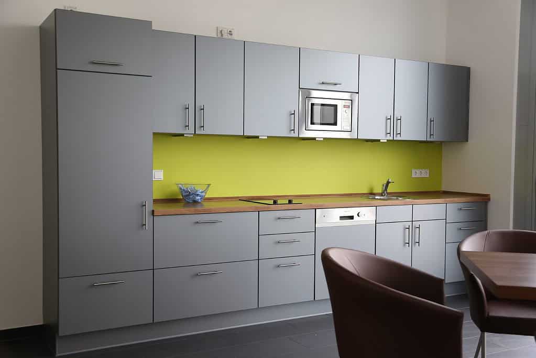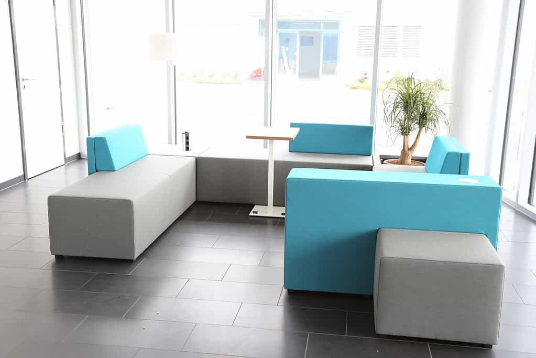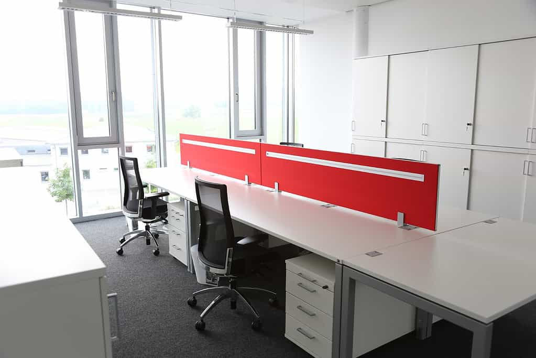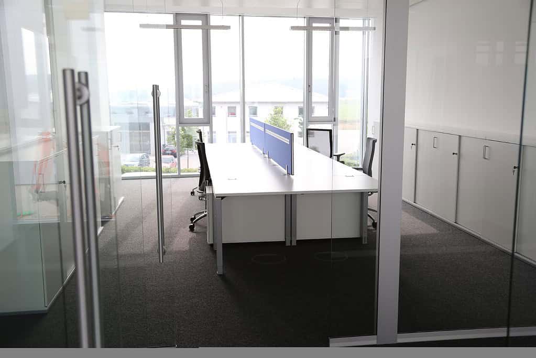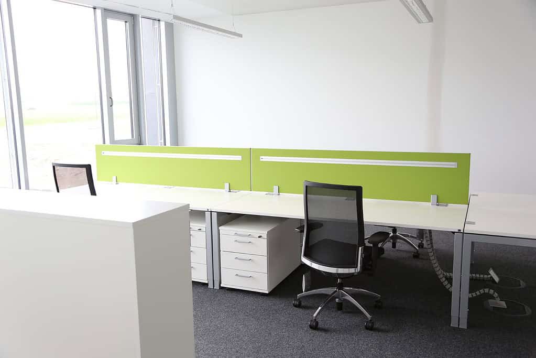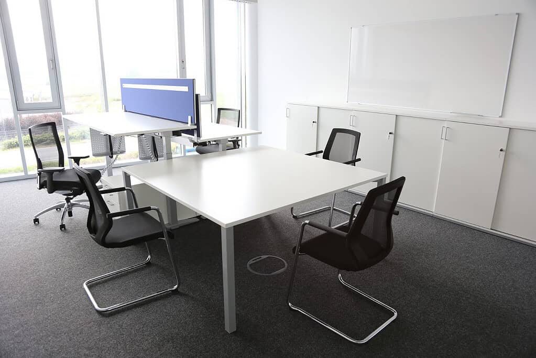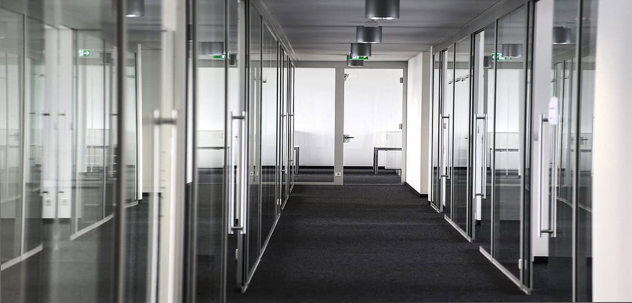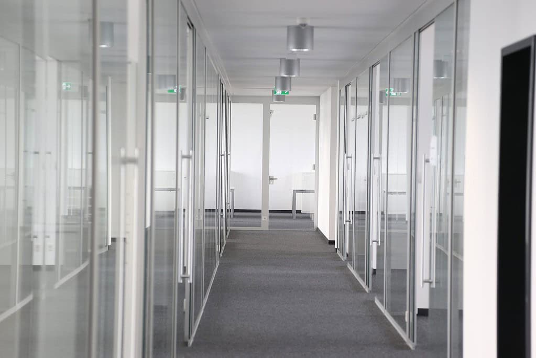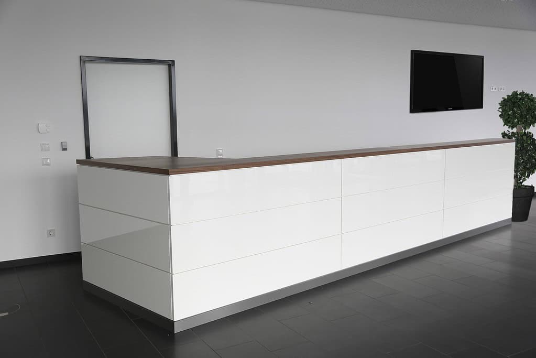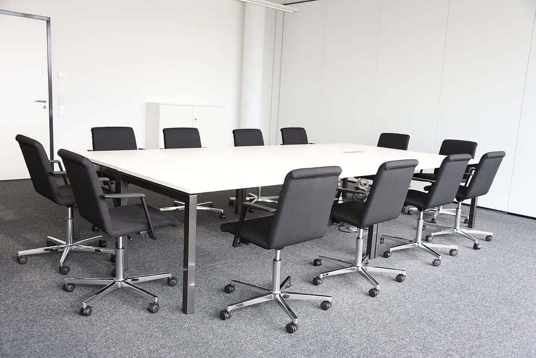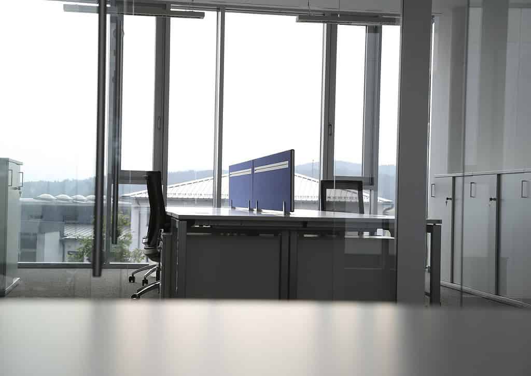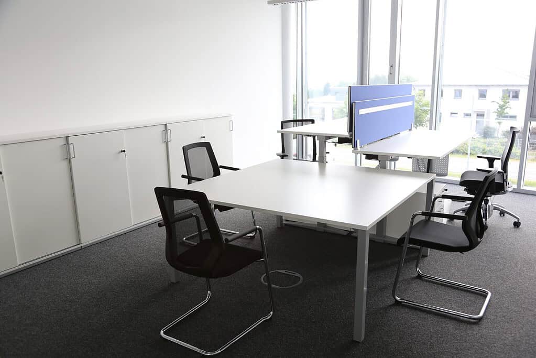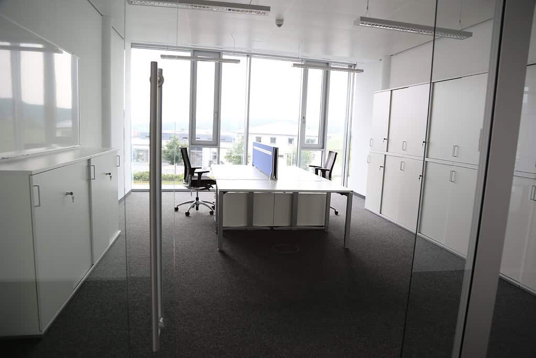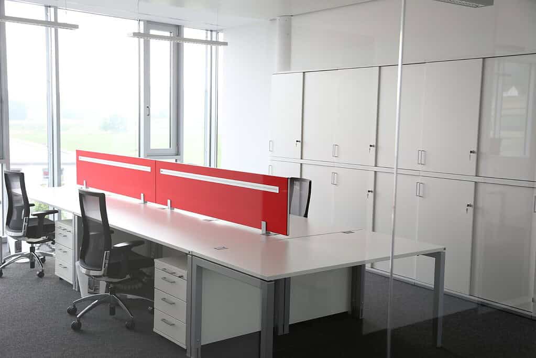Maschinenfabrik Herber Meyer Rötz - Furnishing new building
Services:
Holistic advice
Planning 2D, 3D incl. Renderings
Glass partition planning incl. on-site measurements
Sampling of surfaces in our showroom
Assembly of furniture and glass partitions
Brands used:
Realized:
2013
The office building of Maschinenfabrik Herbert Meyer GmbH in Rötz, which was completed in 2018, offers space for around 70 employees on three floors. The aim was to create a modern and open working environment that promotes exchange and communication. The light-flooded rooms create a pleasant working atmosphere, while glass partitions cleverly separate the open office structures from the corridors while maintaining transparency and openness.
Our services included comprehensive advice, detailed 2D and 3D planning, precise glass partition planning and sampling of the surfaces in our showroom. The furnishing with high-quality products from König + Neurath in the color combination white and aluminum complements the modern architecture of the building and ensures a harmonious overall appearance.
The individual color selection of the table tops depending on the floor stimulates the respective activities of the departments and thus contributes to the ergonomic design of the working environment. The interplay of ergonomics, design and functionality forms the basis of this sophisticated office space planning.
