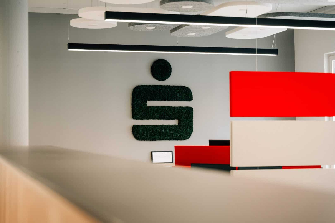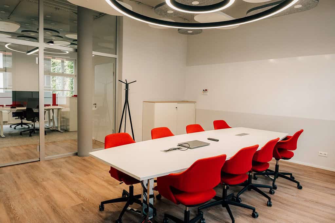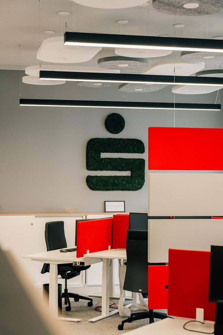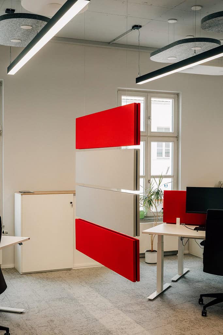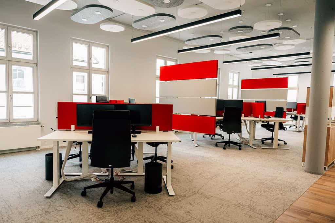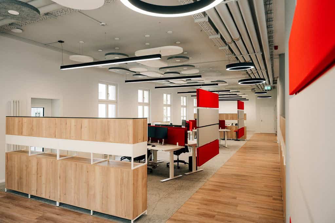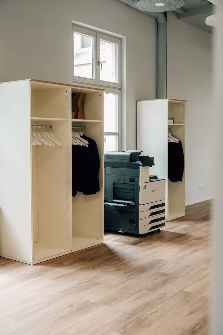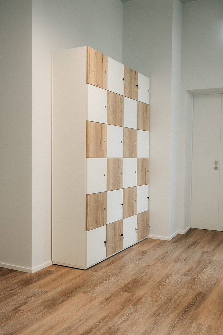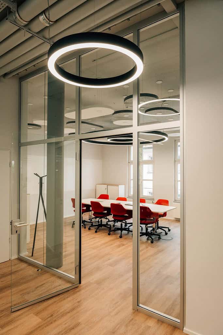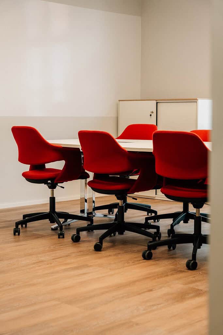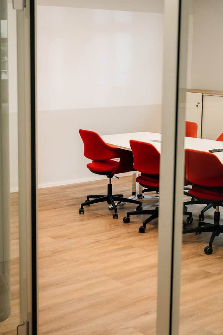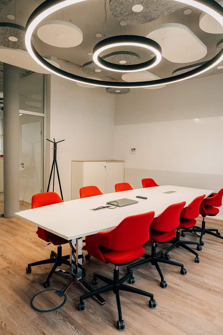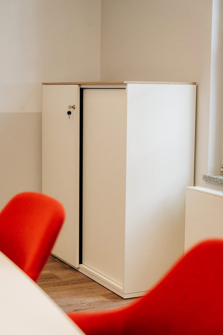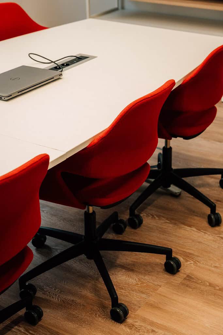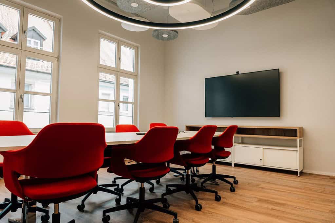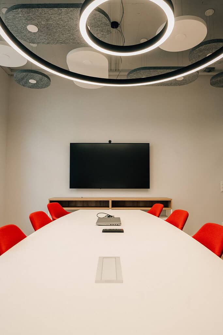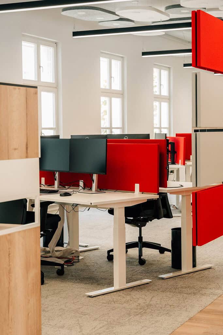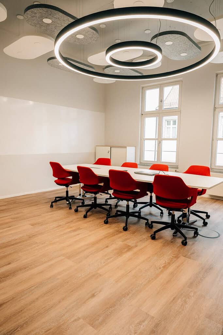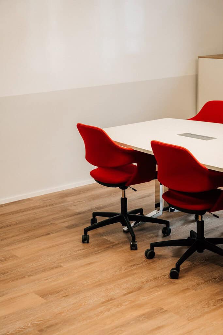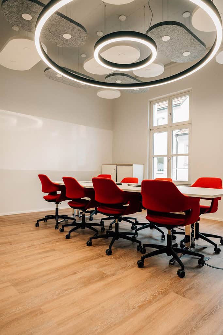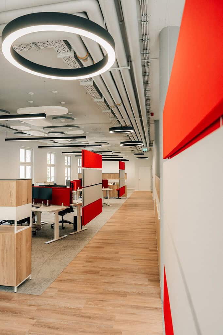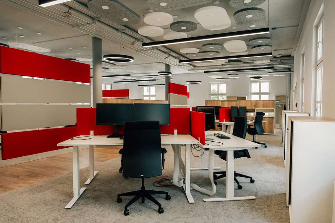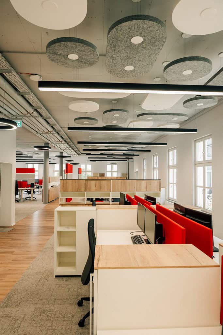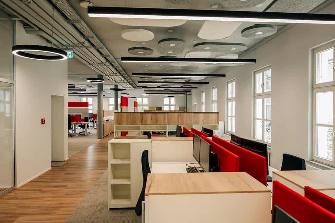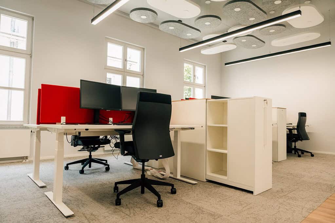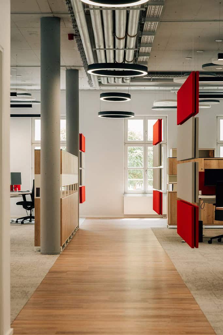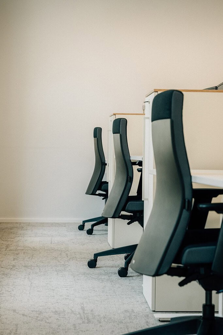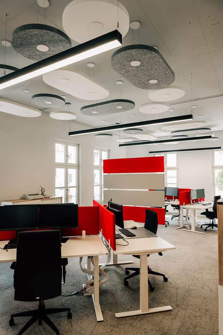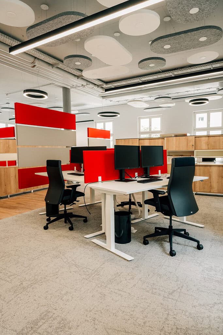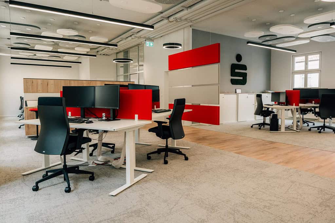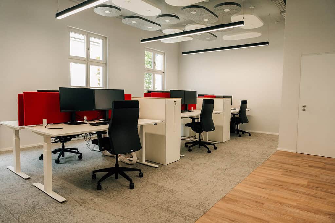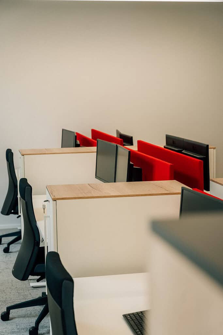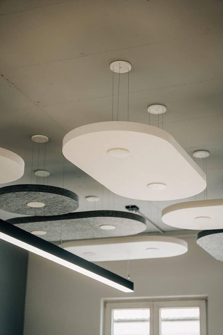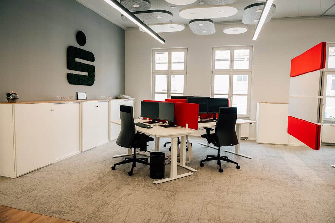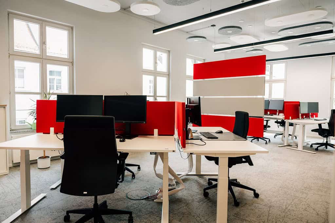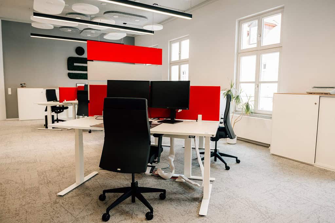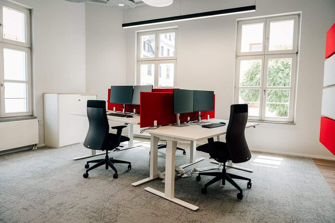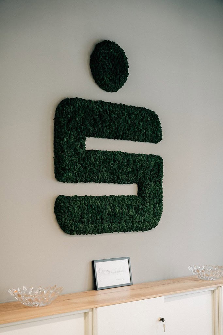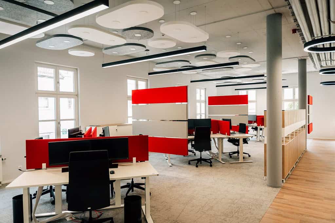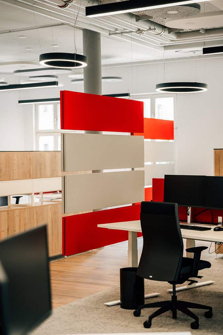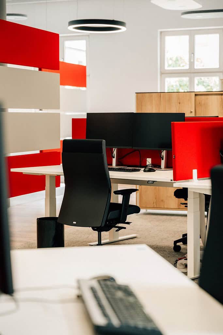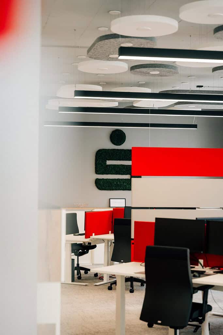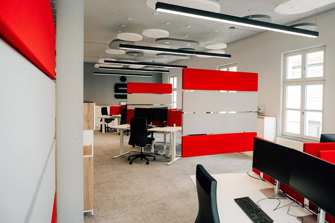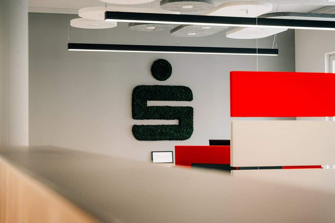Sparkasse Oberpfalz Nord Tirschenreuth - Renovation of part of the building
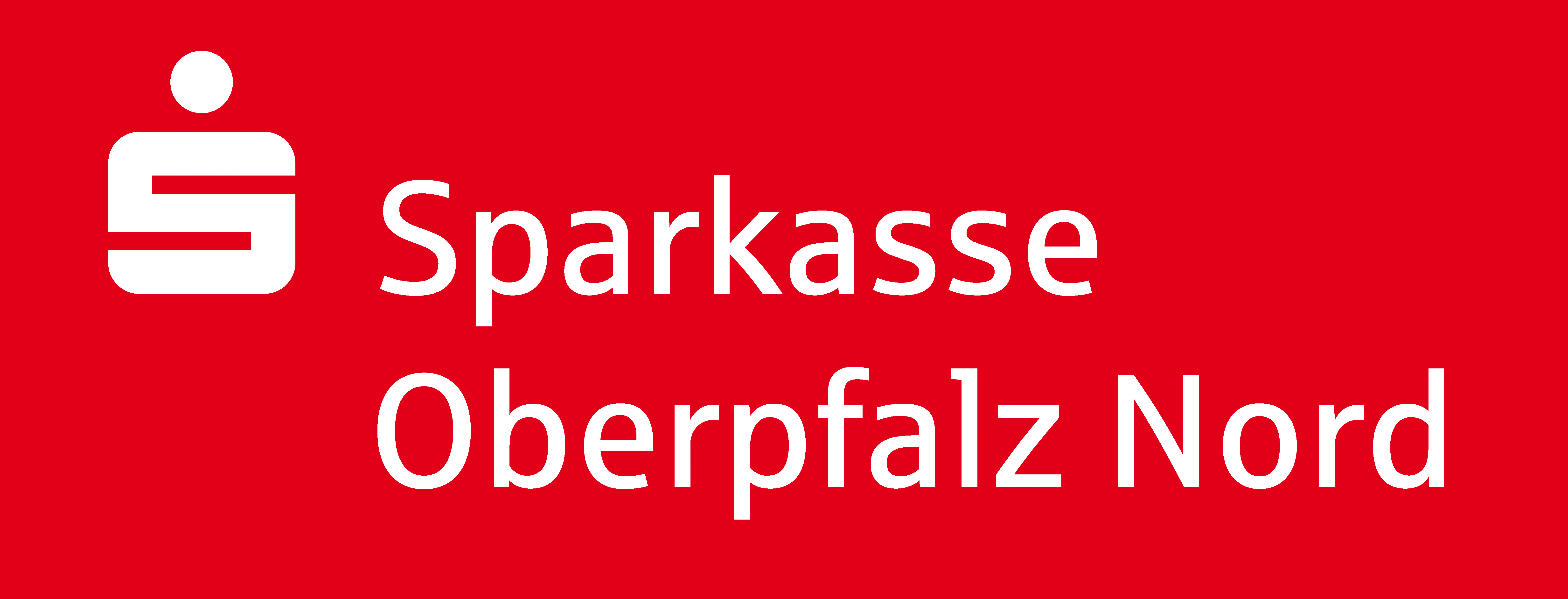
Services:
Holistic advice
Planning 2D, 3D incl. Renderings
Sampling of surfaces in our showroom
Lighting calculation
Construction scheduling
Partial site management
Acoustic calculation
Assembly of furniture and glass partitions
Brands used:
PALMBERG, SEDUS, Interstuhl, Nimbus, Interface, Lightnet
Realized:
2024
For Sparkasse Oberpfalz Nord in Tirschenreuth, we implemented a modern and functional office concept on an area of 300 square meters. The aim of the project was to create an open and inviting working environment that meets the requirements of both discreet meetings and productive work in an open-space area.
A central component of the implementation was the installation of a high-quality floor covering made of Luxury Vinyl Tile (LVT) and carpet, which is not only visually appealing but also offers functional benefits. The new lighting – precisely calculated and tailored to the individual requirements – ensures an optimal working atmosphere. A glass partition wall was integrated to separate the meeting room and blends harmoniously into the overall concept.
Thanks to our comprehensive advice, detailed 2D and 3D planning including photorealistic renderings and sampling of the surfaces in our showroom, we were able to offer the customer a sound basis for decision-making. In addition to the acoustic calculation, which ensures pleasant room acoustics, we also took on the construction scheduling and some of the construction management to ensure that the project ran smoothly.
The high-quality furniture and lighting solutions from König + Neurath, PALMBERG, Interstuhl, SEDUS, Interface, Lightnet and Nimbus were carefully installed – including the glass partition walls.
With the realization in 2024, this project underlines our expertise in the design of modern working environments that combine efficiency, comfort and design.
